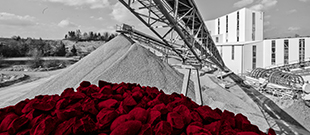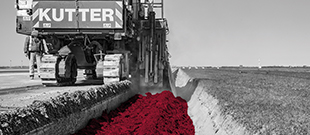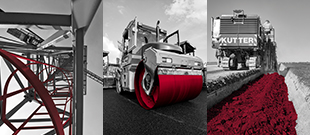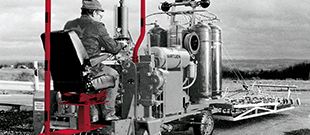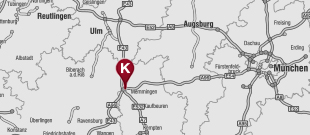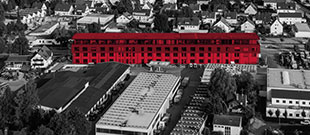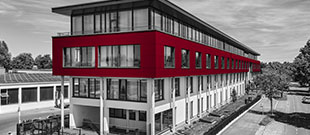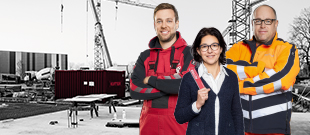REFERENCE PROJECTS – ARCHIVE
Here you can see references from the past months.
ARCHIVE – PROJECTS: CIVIL ENGINEERING & ROAD CONSTRUCTION
ASPHALT PAVING
ASPHALT PAVING
A96 ROAD RENOVATION
ECHING – WINDACH
| Work | asphalt paving |
| Asphalt milling | 87,000 m² |
| Replacement of road gullies | 280 units |
| Renovation of road shoulder | 16,000 m |
| Asphalt binding layer | AC 16 BS 19,000 to |
| Asphalt top layer | made of PA 8 9,500 to |
| Marking work | 30,000 m |
CHALLENGE ON THE A96
Extremely high flows of traffic
Besides the A8, the A96 is an important East-West transport connection in Southern Germany. It connects the arterial roads from Salzburg and Nuremberg via Munich heading towards Austria and Switzerland. Last year, KUTTER completed the renovation of the asphalt surface between Windach and Eching tunnel on the A96. The direction of traffic towards Munich was a particular challenge in the mornings due to heavy volumes of traffic.
The special contractual terms demonstrated how important the motorway is for the smooth flow of traffic. The timetable of just 14 days per direction of traffic was very ambitious. The construction work was carried out while maintaining the flow of traffic. During the day, the traffic was managed using 3 lanes + 1 lane on the construction site side. This meant there were 2 lanes available in each direction of traffic. During this time, the teams worked in operating mode 2: “Daytime construction site making use of daylight”. For work carried out at night (construction of the asphalt layers), the traffic was managed using 3 lanes + 0 lanes on the construction site side, in operating mode 3: “Execution of work at night”. The Kempten agency of the Bavaria motorway authority awarded the contract worth EUR 4.2 million to KUTTER. The planned renovation work included replacing the asphalt binding and top layers over a length of 4.5 km in each direction of traffic. During the planned construction period between July and September, we had just 14 days per direction of traffic to complete the milling and asphalt work (on the night shift). All of this requires precise planning, a great deal of flexibility and expert staff.
Despite the rigid timetable, KUTTER met all deadlines. Work is also planned this year for an additional section of the A96 between Eching tunnel and Etterschlag tunnel. We hope to win this contract too. We have the experience!
ASPHALT PAVING
B17 ROAD RENOVATION
AUGSBURG – HAUNSTETTEN
| Milling work | 45,000 m³ |
| Asphalt binding layer | AC 16 BS 30,000 m² |
| Asphalt top layer | SMA 8 S 30,000 m² |
| Entrance and exit ramps | AC 11 DS 15,000 m² |
| Milling work | 45,000 m² |
| Order value | EUR 1,230,000 |
Extensive milling and asphalt work
Working day and night on the B17
In July 2019, commissioned by the state building authority of Augsburg, KUTTER carried out road renovations on two sections of the B17 between the junctions for Messe and Eichleitnerstrasse.
Working day and night, the milling department successfully completed the work within 20 days. After expanding the upper road shoulder, the milling machines were put to work. This involved removing the damaged areas as well as the subsequent reconstruction of the road shoulder.
Almost EUR 1.25 million of funding was available for the entire construction work.
ARCHIVE – PROJECTS: STRUCTURAL ENGINEERING
Structural Engineering
Seniors residence
Kisslegg
| Construction period | 08/2021 - 06/2022 |
| Customer | Heim Infrastruktur |
| Gross floor area | 5.500 m² |
| Order value | EUR 2,613,600 |
Living well even in old age
From August 2021 to June 2022, KUTTER took over the shell construction of the senior citizens' residence in Kissleg.
33 one- to three-room apartments and 60 one-room apartments have been built on the 5,500 m² property. The facility should be ready for occupancy by June 2023.
KUTTER wishes continued good construction progress.

TURNKEY CONSTRUCTION
BUILDING OF A NEW MULTI-FAMILY DWELLING
LINDAU
| Construction period | 01/2021 - 03/2022 |
| Customer | GWG Lindauer Wohnungsgesellschaft mbH |
| Gross floor area | 720 m² |
| Order value | EUR 1,100,000 |
Six-family dwelling ready for occupancy
In the border town of Lindau, KUTTER handed over a ready-to-occupy, newly built six-family dwelling to the customer. The construction period was almost 14 months and work was completed according to plan.
TURNKEY CONSTRUCTION
SHOPPING CENTRE
BUXHEIM
| Construction period, EDEKA | 04/2019 - 03/2020 |
| Construction period, office and commercial building | 07/2020 - 03/2022 |
| Customer | NVZ Buxheim GmbH & Co. KG |
| Gross floor area: EDEKA | 4,284 m² |
| Gross floor area: office and commercial building | 3,997 m² |
| Order value | EUR 11,000,000 |
EDEKA, office and commercial building
A large construction project was successfully completed according to schedule in spring.
Buxheim now boasts a modern shopping centre, including an EDEKA supermarket with drinks store and bakery as well as an office and commercial building with underground car park. KUTTER completed the turnkey construction of both buildings.
STRUCTURAL ENGINEERING
DISTRICT HEATING PLANT
RAVENSBURG
| Construction period | 03/2021 - 10/2021 |
| Customer | District of Ravensburg |
| Order value | EUR 526,500 |
Self-sufficiency for the school district
The aim of the new heating plant that was inaugurated in spring by Head of the District Authority, Harald Sievers, is for the area – which will also include a central, district council building and a newly built school – to become self-sufficient in terms of power by 2026.
KUTTER made a huge contribution towards the project with the construction of the heating plant and its eight-metre-high exposed concrete walls. We would like to thank the District of Ravensburg for awarding this contract to us.
PROJECT DEVELOPMENT
KÖNIGSGRABEN
MEMMINGEN
| Construction period | 02/2020 - 11/2021 |
| Property surface area | 3,100 m² |
| Gross floor area | 3,248 m² |
| Total living space | 2,822 m² |
| Multi-family dwellings | 3 |
| Apartments | 28 |
| Underground parking spaces | 28 |
Modern and close to the centre
Just a few steps from Memmingen’s old town, KUTTER created a modern residential area as part of a construction project lasting almost two years.
A total of three buildings 28 flats have been created, and each residential unit also has a underground parking space.
High-quality materials, modern floor plans and the latest technical equipment turned the project into a real residential experience.
All the units have already been sold and are currently occupied.
Special feature: the fully automatic parking system
Watch the Video here!
STRUCTURAL ENGINEERING
JOHANNITER DAY NURSERY
MEMMINGEN
| Construction period | 04/2021 - 03/2022 |
| Customer | Johanniter Unfall Hilfe e.V. |
| Property surface area | 4,600 m² |
| Order value | EUR 686,755 |
A new day nursery building belonging to Johanniter Unfall Hilfe e.V. is being built on Lisztstrasse in Memmingen
A total of 582 m² distributed across two floors will offer space for 100 children in the future. On both floors, two group rooms each are currently being built, with adjoining rooms and sanitary facilities. On the L-shaped ground floor, there is also a multi-purpose room, staff rooms and a kitchen area. On the eastern single-storey part of the building, a partly paved roof terrace is being built that will be connected to the external premises via a staircase and a slide.
KUTTER will complete the construction work according to schedule in March.
STRUCTURAL ENGINEERING
NEW VITERMA BUILDING
MEMMINGEN
| Customer | Viterma Deutschland GmbH |
| Construction period | 09/2021 - 02/2022 |
| Excavation volume | 5,000 m³ |
| Order value | EUR 329,538.64 |
Construction of a new showroom
KUTTER is currently building a new storage hall with offices on Teramostrasse for bathroom fitter Viterma. This will mean even more space for the bathroom showroom.
On a land surface area of 3,000 m², a large building measuring around 680 m² is under construction. Work began at the start of September. The KUTTER team expects the building to be completed by February.
STRUCTURAL ENGINEERING
ROOF CANOPY FOR USED PAPER AREA AT KOLB
KAUFBEUREN
| Construction period | 07/2021 - 10/2021 |
| Customer | Alwin Kolb GmbH & Co. KG |
| Excavation | 2,000 m³ |
| Gravel installation | 1,350 m³ |
| Asphalt | 2,400 m² |
| Order value | EUR 976,000 |
Working during ongoing operation
Over a four-month construction period, KUTTER built a roof canopy for the used paper area in Kaufbeuren. As Kolb did not want to interrupt its work processes, the construction work had to take place during ongoing operation, which was particular challenging. It included, for example, the successful replacement of cable ducting during operation.
PROJECT DEVELOPMENT
ZAUBZERSTRASSE
MUNICH
| Construction period | 06/2019 - 08/2021 |
| Property surface area | 804 m² |
| Gross floor area | 2,713 m² |
| Total living space | 1,611.91 m² |
| Town houses | 6 |
| City apartments | 7 |
| Penthouses | 4 |
| Underground parking spaces | 22 |
An exclusive location
At a premium location in Bogenhausen, not far from the Maximilianeum, the Prince Regent Theatre and the River Isar, ZAUBZER 29 is place of calm. The neighbourhood is composed of magnificent villas, elegant multi-family dwellings and lots of green space. The proximity to Odeonsplatz, the excellent infrastructure and the Angel of Peace, guardian of the district, underpin the exclusive character of the complex.
Urban living begins with architectural language. ZAUBZER 29 is a contemporary place for communal living. Instead of picking up on the cheerful stucco façades of the neighbourhood, the architect focused on clear, straight shapes and functional aesthetics. Tradition meets modernity.
ZAUBZER 29 stands for spacious living with the best materials and future-proof technology. The residents benefit from energy efficiency, high safety standards and maximum comfort for healthy living. Large windows provide wonderful views of the gardens or the city. From high-quality wooden flooring to exclusive designer tiles, everything has been designed with the best quality in mind.
turnkey construction
New construction of the ABS facility
North West Paderborn
| builder | KUTTER GmbH & Co. KG |
| Construction period | 05/2019 - 11/2020 |
| project volume | EUR 4 Mio. |
| land area | 15,010 m² |
| NGF | 1,583 m² |
| BGF | 1,675 m² |
| BRI | 14,477 m³ |
New administration building and workshop
From May 2019 to November 2020, ABS Nord-West GmbH built a new turnkey facility in Paderborn. An administration and a workshop building as well as a company filling station and 41 parking spaces were built.
PROJECT DEVELOPMENT
CONSTRUCTION OF NEW HOTEL ABASTO
FELDMOCHING
| Construction period | 01/2019 - 12/2020 |
| Property surface area | 2,500 m² |
| Rooms with prefabricated bathrooms | 120 |
| Underground parking spaces | 29 |
HOTEL ABASTO
The 2,500 m² plot of land at Paul-Preuss-Strasse 2, near the underground and suburban railway, is home to a modern business hotel with 120 rooms, 29 underground parking spaces and a restaurant.
The hotel is a reinforced concrete, cross-wall structure with six floors and approximately 4,000 m² of above-ground floor space. It is heated using an extremely efficient ground water heat pump. Two lifts transport people from the basement up to the top floor.
The bathrooms are fully-equipped, prefabricated bathroom units that were integrated into the framework of the shell construction and placed in their final position. This resulted in far fewer vehicle journeys for the customary deliveries, compared to what is usually required for the individual trades.
Hotel Abasto was handed over to the tenants on 17 December 2020. We wish them every success.
STRUCTURAL ENGINEERING
NEW HEAD OFFICE FOR LIEBHERR
DETTINGEN
| Construction period | 05/2020 - 09/2020 |
| Reinforced steel | 600 to |
| Ceiling formwork | 5,000 m² |
| Volume of concrete | 7,600 m³ |
| Wall formwork | 4,500 m² |
| Number of solid, precast parts | 245 |
| Order value | EUR 3,300,000 |
In Dettingen an der Iller, a three-storey building and a 2,430 m² production hall were built during a five-month construction period. The concrete precast parts required for the project were supplied by our subsidiary marbeton, while the entire external premises were completed by our civil engineering division. In order to complete the work within the short construction period, KUTTER’s structural and civil engineering team also worked on the construction site at weekends. At the end of September 2020, the construction work was completed at a cost of around EUR 3.3 million.
PROJECT DEVELOPMENT
CONSTRUCTION OF NEW HOTEL AMEDIA
DACHAU
| Purchase of land | 2017 |
| Planning permission | 11/2019 |
| Start of construction | 02/2020 |
| Total construction time | 02/2020 - 07/2021 |
| Property surface area | 9,600 m² |
| Size of building | 2,540 m² |
| Soil replacement | 8,500 m² |
| Quantity of steel | 216 to |
| Volume of in-situ concrete | 3,650 m³ |
| Number of solid precast parts | 411 |
| Bathroom units | 205 |
All from a single source – from the shell construction to the ready-to-occupy building
Together with Amedia, KUTTER is currently developing a hotel with conferencing facilities covering 9,600 m² of floor space.
The construction period of 17 months is very short. In addition, we also had to overcome obstacles such as the time-consuming replacement of soil and the delayed delivery of 205 bathroom units and wet rooms from Italy as a result of the coronavirus crisis. Despite all this, thanks to the excellent collaboration and efforts of the individual civil engineering and structural engineering divisions at KUTTER, our subsidiary marbeton which supplied the precast concrete parts, general contractor Riebel and all other parties involved in the project, the agreed deadlines were met. On 31 July 2021, the hotel will be handed over to the tenant Amedia Group.
STRUCTURAL ENGINEERING
NEW DAIRY STALL
WIGGENSBACH
| Construction period | 10/2019 - 01/2020 |
| Length | 67 m |
| Width | 30 m |
| Space for | 80 dairy cows |
| Order value | EUR 260,000 |
A new home for cows
A new cowshed with a floor space of around 2,000 m² for 80 dairy cows was built in Wiggensbach within three months.
Here TÜV certification qualifying the company as a specialized firm pursuant to the German Water Resources Act (WHG) was required for the construction project.


