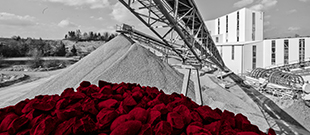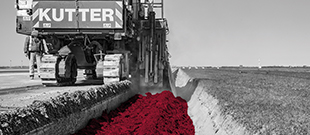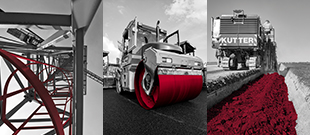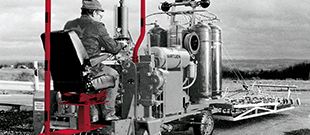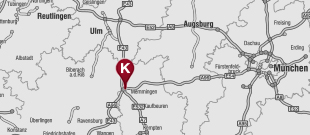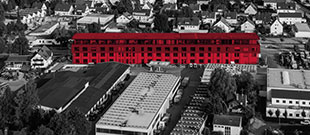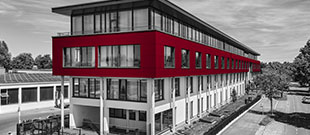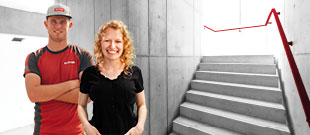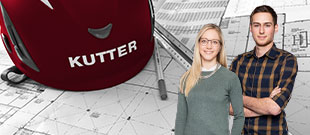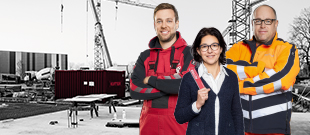OVERVIEW OF OUR LATEST PROJECTS
Many customers from a broad range of sectors have already placed their trust in us and relied on KUTTER as their building contractor. We’ve summarised some of our projects for you here.
LATEST PROJECTS IN CIVIL ENGINEERING & ROAD CONSTRUCTION
CIVIL ENGINEERING & ROAD CONSTRUCTION
CULVERT STRUCTURE
REUTTI
| Customer | State Building Authority Krumbach |
| Construction period | 07/2022 - 10/2022 |
| Dimensions | 4,50 x 2,25 m / 50 m |
| Earthmoving | 7,500 m³ |
| Streetmarking | 8,000 m |
| Order value | EUR 1,816,276 |
Exciting project
Our road construction team worked at Reutti from July to October.
Construction was carried out on the culvert at the Landgraben. In addition, the road surface was renewed over a distance of 3.4 kilometers. Before the new culvert could be installed, the land ditch had to be relocated and the groundwater level lowered. This was followed by the relocation of the stream, the backfilling of the old culvert, the construction of the ceiling as well as protective barrier and marking work.
The road was closed during this time and traffic was diverted.
CIVIL ENGINEERING & ROAD CONSTRUCITON
DEVELOPMENT OF A NEW DEVELOPMENT
PENZING
| Customer | WipflerPLAN and State Building Authority Weilheim |
| Construction period | 11/2021 - 11/2022 |
| Soil excavation | 11,000 m³ |
| Sewer works | 450 m |
| Drinking water pipes | 450 m |
| Order value | EUR 2,409,033 |
New Connections
A new development area is currently being built between the western part of the Benediktbeurer Ring, Richthofenstrasse and Landsberger Strasse in the municipality of Penzing, and KUTTER was commissioned to develop it. The work included sewer, water pipe and road construction as well as light signal and noise protection work. In addition to the structural development of the construction area, the road construction work also included the redesign of the Landsberger Straße/Otto-Lilienthal-Straße intersection as well as asphalt pavement work in the roundabout and St 2054. We also built a 40-metre-long noise protection wall and took over the planting work. The construction work took place while traffic was moving, so that there were no restrictions for motorists.
CIVIL ENGINEERING & ROAD CONSTRUCTION
RAINWATER RETENTION BASIN
ENGETRIED
| Customer | Kempten water authority |
| Construction period | 09/2021 - 10/2023 |
| Earthmoving | 200,000 m³ |
| Limestone/cement binding | 7,000 to |
| Sound insulation filling material | 120,000 m³ |
| Drainage/discharge pipes DW | 120,000 m³ |
| Order value | EUR 6,443,000 |
Heavy rainfall?
No problem!
On behalf of the Kempten water authority, we are building a rainwater retention basin in Engetried.
The KUTTER team began working on this construction site in September 2021 and it is scheduled for completion in October 2023. We are working at full speed, performing tasks such as moving approx. 200,000 m³ of earth. Drainage and discharge pipes are being laid with a total length of around 1,500 m and more than 7,000 tonnes of limestone/cement binder and approx. 120,000 m³ of sound insulation filling material will be used. The value of the entire construction project is around EUR 6.4 million.
Watch our new video for insights into the techniques and everyday work of our colleagues.
ASPHALT PAVING
NEW ROAD SURFACE
B472 IN INGENRIED
| Customer | Weilheim building authority |
| Construction period | 06/2022 - 07/2022 |
| Total area | 65,000 m² |
| Length of road markings | 26,000 m |
| Order value | EUR 2,540,000 |
Built by Kutter!
On behalf of Weilheim building authority, the KUTTER team worked on the B472 in Ingenried.
Up to 30 tipper trailers and four-axle tippers were deployed as part of the road renovation project, to renovate 6.2 km of national road. It also involved replacing 250 m of drainage channels. Two large asphalt milling machines, one small asphalt milling machine and two large asphalt pavers with feeder were used.
ASPHALT PAVING FOR ROAD RENOVATION
A7 NEAR
BAD GRÖNENBACH
| Customer | Autobahn GmbH, national motorway authority |
| Construction period | 05/2022 - 07/2022 |
| Renovation area | 60,000 m² |
| Order value | EUR 2,310,000 |
Built by Kutter!
We captured a few images on the construction site on the A7 near Bad Grönenbach. The KUTTER civil engineering and road construction team worked on site from the start of May to the end of July, deploying two large milling machines, 30 semi-trailers and four asphalt pavers with feeder, to renovate the road surface on behalf of Autobahn GmbH, the national motorway authority.
CIVIL ENGINEERING & ROAD CONSTRUCTION
SPECIAL LOCAL BYPASS
FOR LENGENFELD
| Customer | Municipality of Pürgen |
| Construction period | 11/2021 - 11/2023 |
| Earthmoving | 130,000 m³ |
| Order value | EUR 7,646,600 |
CONSTRUCTION WORK WITH BAT PROTECTION
A special local bypass is being built on national road 2057 in Lengenfeld. The KUTTER team has been working on this special project since November 2021. The construction site has an ecological aspect, as bats fly around in this area. Therefore, a collision protection wall is being erected and two bridge structures have been built so that bats can fly underneath. Ensuring flood protection is another special aspect of this project.
LATEST PROJECTS: STRUCTURAL ENGINEERING
TURNKEY CONSTRUCTION
New VR-Bank with rental space
in Memmingen
| Construction period | 10/21 - 11/24 |
| Client | VR-Bank Memmingen |
| Total area VR-Bank | 3,900 m² |
| Total rental area | 7,600 m² |
| Order value | 24,500,000 € |
In the period from October 2021 to November 2024, an impressive building complex will be built in Memmingen - a new VR-Bank branch with rental space.
The first building houses the VR-Bank branch and doctor's offices. The second building is entirely dedicated to the VR-Bank branch, while the third building houses various offices and a physio practice. A shared underground car park connects the three buildings and ensures efficient use of space. The total area of the VR-Bank extends over 3,900 m² and the total rental area is over 7,600 m².
The Josef Hebel company from Memmingen is jointly responsible for the implementation of this ambitious project. They work closely with those responsible at VR-Bank Memmingen to ensure that the construction is completed on time and within the agreed contract amount.
With a clear focus on functionality and modern design, the new VR-Bank Memmingen branch will not only be an architectural highlight, but also an optimally equipped workplace for bank employees and other companies that will use the office space. The construction project promises not only a modern infrastructure, but also an urban development enrichment for the region.
STRUCTURAL ENGINEERING
Commercial hall
in Puchheim
| Client | Arne Berger, Hallenwerk company |
| Construction period | 12/2022 - 07/2023 |
| Order value | 2,790,000 € |
COMMERCIAL HALL WITH EXPANSION OF AREA
From December of last year to July of this year, the KUTTER Hochbau team completed the new construction and renovation of a commercial hall in Puchheim, which is impressive with 1,843 m² of floor space and an adjacent 1,200 m² of courtyard space. In this project, around 1,800 m² of asphalt surfaces including drainage channels were produced and around 142 tonnes of steel were installed in in-situ concrete and 44 tonnes of steel were installed in prefabricated parts.
First, the excavation was carried out, followed by the installation of the bucket foundations and the creation of the test cell pits. The filling work then took place up to the lower edge of the floor slab with subsequent drainage. Concreting of the power-smoothed hall floor totaling 1,784 m² began in February 2023. The precast assembly of the columns, trusses, beams, solid walls and ceilings then took place. The next step was to install the aerated concrete (aerated concrete) facade before the windows and the smoke and heat exhaust system were installed. Finally, work on the Kalzip roof took place at the beginning of April; The test cell modules were delivered in May.
During the construction work, an increased groundwater level was discovered; The test cell pits and bucket foundations were therefore in the groundwater. Despite this challenge, the KUTTER team managed to stay on schedule and complete everything professionally as usual.
Another special feature were the 27 bucket foundations with FT supports and 28 trusses. For this, KUTTER required a special transport permit for the entry to Munich as well as an extra test cell installation appointment. Coordination of the shell construction, aerated concrete facade and Kalzip roof was necessary for everything to run smoothly.
We would like to thank you for the exciting assignment and the trust you have placed in us!
Structural Engineering
Renovation of wheelhouse
in Memmingen
| Construction period | 05/2023 - 09/2023 |
| Client | Building construction office of the city of Memmingen |
| Micropiles | 4 pieces |
| Deep micropiles | 9 m |
| Order value | EUR 235,000 |
Modernization with challenges
The redesign of a building often brings with it exciting possibilities, but also technical challenges, as in one of our current projects - the construction of a new elevator shaft and an in-situ concrete staircase with an exposed concrete look in a fairly tight space in the wheelhouse in Memmingen.
The existing staircase, which consisted of reinforced concrete stairs, an intermediate landing and a floor slab, required extensive underpinning before demolition could take place. Particular care was required as the stairs and platforms had to be removed with minimal vibration so as not to impact the building structure.
The foundation of the new elevator shaft was also a challenging task. Four micropiles were used here, each with a depth of 9.00 meters. This solid base forms the foundation for the future elevator.
With precise planning and execution, we will also successfully complete this project in September.
PROJECT DEVELOPMENT
Katharinenstraße 51
in Landsberg
| Construction period | 01/2021 - 06/2023 |
| Land area | 5,321 m² |
| GFA | 3,260 m² |
| Living area | 2,226 m² |
| Commercial space | 361 m² |
| Apartments | 28 |
| Pitches Multiparker | 20 |
| Pitches single parker | 24 |
SUCCESSFUL COMBINATION OF CLASSIC AND MODERN
While the red tiled roof with dormers is reminiscent of the nearby old town of Landsberg, the contemporary window shapes of the front building facade correspond to the linear architecture of the garden building adjoining to the south.
Two houses, 28 apartments with two, three or four rooms, living space between 50 and 150 square meters, a comfortable underground car park and individual living space in the open air with a balcony, terrace or even roof terrace, 6 commercial units, three of which have been combined to form a spacious medical practice - Katharinen 51 is all that and more and was built by KUTTER in just under 2 1/2 years. In addition to KUTTER, several companies from the KUTTER Group were also involved in this project. Among other things, basic construction, RESULT-Recycling, Xaver Riebel and our turnkey construction department in Memmingen.
Creating lasting values of life is our aim, sustainability is our concept. Katharinenstraße 51 was realized and subsidized as a KfW 55 building and also has a sustainable groundwater heat pump system.
All units have already been sold and are currently being moved into.
Structural Engineering
NEW CONSTRUCTION OF ASSEMBLY
AND WAREHOUSE IN ISNY
| Construction period | 04/2023 – 11/2023 |
| Client | MSB Mokrani Systembau GmbH |
| Assembly hall | 2,191 m² |
| Connection construction | 250 m² |
| Order value | EUR 1,850,000 |
ASSEMBLY HALL WITH CONNECTING STRUCTURE
The already existing assembly and storage hall of motan GmbH in Isny will be expanded by a new hall with the associated connecting building. For this purpose, we started in April 2023 with the preparatory earthworks in the civil engineering and road construction division. The building construction work is planned to last from the end of April to probably the beginning of September and is currently in full swing. Finally, the outdoor facilities will be completed by November 2023.
The approx. 250 m² intermediate/connecting building, which connects the new hall with the existing one, has two floors and is planned with an extensive break area, sanitary facilities and a PV system.
Thank you for the order and the trust you have placed in us!
Structural Engineering
New company building
in Memmingen
| Construction period | 11/2022 - 04/2023 |
| Client | Mössmer Kissner GbR |
| Order value | EUR 2,050,000 |
Started in the fall...
... ready to move in in August
In November last year, the go-ahead was given for the company building of Mössmer Kissner GbR. The building construction work was completed as planned in April, now it's the KUTTER civil engineering team's turn to take care of the outdoor facilities. The company building is to be occupied in August.
The company premises include a two-storey main building, which houses a workshop, showrooms and offices on a floor area of approx. 1,850 m2, as well as two outbuildings with a washing facility and a cold storage/tire warehouse.
We are pleased to have completed the project in the usual professional manner despite the sporty construction time and are now handing it over to our colleagues from civil engineering.
LATEST PROJECTS: MILLING
NO MORE ROLLING AWAY
SHOPPING TROLLEY RETENTION SYSTEM
IN VILSHOFEN
| Total length | approx. 900 m |
| Width approx. | 5 cm |
The solution to a very common problem
Shopping trolleys rolling away in one supermarket car park in Vilshofen is a thing of the past. Using our special cutting machinery, we milled a profile into the asphalt in order to create a shopping trolley retention system measuring approximately 900 metres long. This was a really simple solution to a problem that we are all familiar with. The rear wheel of the shopping trolley fits neatly into the recess that is approximately 5 cm, holding the shopping trolley in place.
We mostly worked at night to prevent any disruption to ongoing operations.
DUST-FREE MILLING
HALL MILLING WORK
IN WEINSHEIM
Special solution for indoor milling
Dust-free and low-vibration milling indoors – we are the specialists. Our video shows exactly how we create cable ducting or profiles in a closed hall.
We filmed the work performed at our customer PRÜM-Türenwerk GmbH in Weinsheim. All the measures were discussed in advance with the customer and adapted precisely to their needs. This enabled us, for instance, to work in halls that still contained warehouse goods, as no dust emissions were created.
Milling work in building structures: fast, clean, precise and cost-effective with KUTTER.
MOBILE COLD MIXING PLANT
A MOBILE PLANT
IN SALZGITTER
Independent and versatile
A mobile plant that replaces lorry journeys between the mixing plant and remote construction sites: KUTTER’s mobile cold mixing plant. Thanks to the separate diesel motor, it can operate independently of the public power supply. The cold mix that is created is suitable for a wide range of different construction projects: motorways, high-quality bearing layers for road and path construction, reinforcement of car parks and parking areas. Watch the video to learn out the diverse applications.
MILLING RECYCLING
GROUND RENOVATION
IN THE BLACK FOREST
A uniform substrate
Uniform and sufficiently load-bearing substrates are the prerequisite for the permanent and damage-free foundation of structures. In the event that the in-situ ground does not have these properties, it can be prepared so that it can be built upon and bear loads, by incorporating limestone and/or cement.
KUTTER carries out a wide range of ground improvement and ground hardening activities, such as in the construction of roads, car parks, industrial premises, airports and rail tracks. We can perform diverse earthwork, such as the creation of dams, embankments or backfilling. The soil stabilisers are also ideal for creating seals in landfill construction.
Thanks to this fast and environmentally friendly procedure, there is no need for time-consuming and costly replacement of soil.
COLD RECYCLING
RENOVATION OF A COUNTRY ROAD IN RADEGAST
Ecological and economical
As many roads in Germany are severely damaged several layers deep, for some time now it has no longer been possible to just replace the surface over and over again. KUTTER are the specialists for the job: we repair the entire structure of the road and permanently increase its load-bearing capacity. KUTTER are pioneers of cold recycling, and we have devoted ourselves to this ecological and economical procedure. The technological leadership acquired in this complex area enables us to maintain the functional properties of roads in the long term.
We renovate traffic areas with as little logistical effort as possible. And we do this with asphalt recycling. Our video shows you exactly how it works and what machines are used.
Leipzig/Halle
Green light for the airport
in Leipzig/Halle
| Construction period | 04/2021 - 05/2021 |
| Material | 350,000 m² concrete/hydraulically bound mixture |
Renovation of the runway in Leipzig/Halle
The large project to renovate the northern runway at Leipzig airport started with the deployment of a special construction milling machine.
The work included building 9,375 metres of rain run-off channels, among other things. The ideal machine for this is the special construction milling machine from Kutter Leipzig with side-mounted milling drum. The milled material was extracted using suction excavators and disposed of professionally.
Over the next few days, another form of milling was used. This milling work was recently carried out in collaboration with Wirtgen and our workshop at the Leipzig branch.
In addition, ten W250 large milling machines were used to mill a total area of 307,000 m² of concrete and hydraulically bound mixture.
This equates to a total volume of 350,000 tonnes, or the equivalent of around 12,400 loaded semi-trailer tippers!
WHAT'S NEW?

It´s moving forward!
New REWE store building
in Nordendorf
The new REWE store in Nordendorf is another exciting project from KUTTER. Here the shell was built by our subsidiary, Xaver Riebel. Now the turnkey construction phase is imminent, which is being carried out by KUTTER. With each passing day the project takes shape and shows how teamwork and commitment can create something great.
In our short time-lapse video we show the progress of the first few months. Have fun!
Project week
Expand skills,
share successes
From March 4th to 8th, 2024, the road builders' project week took place in the training and further education center of the Donauries Building Guild in Nördlingen. This week offered the trainees – like our Jens – a unique opportunity to expand their skills and deepen their working techniques in order to lay the foundation for possible participation in performance competitions and to advance their professional development.
The highlight was the open day, where the trainees presented their work and the trainers, like our Markus Lobner, exchanged ideas with the training team.
The week was a rewarding experience for Jens and his colleagues, which not only expanded their specialist knowledge, but also made important contacts and promoted their professional development.
Management conference
Inspiring insights and
efficient coordination
Regular meetings of our managers promote communication and coordination between department heads and management in order to advance projects and make decisions efficiently, involving all areas.
At our first meeting this year, we got off to a dynamic start to the 2024/25 financial year with the topic of “Putting speed on the road”. With great enthusiasm we were able to experience the insights from our sponsor partner Intact GP into the world of racing teams and organizations, which enabled us to symbolically assign our topics.
We agree that various factors must also come together for our KUTTER races: starting with a precise target and time setting, through the use of the most modern machines and equipment, to the availability of appropriate budgets. Pit stops will be essential, not only to correct possible incorrect settings, but also to take strategic breaks and regroup forces. And of course an outstanding driver is essential - someone who not only knows his craft, but also has a high level of willingness to take risks and knows his machine down to the last detail.
At this point we would like to say a big thank you to our host and company owner Stefan Keckeisen from Keckeisen Accumulators.
Let us continue to move forward with this energy and motivation and overcome the challenges of this year together.


